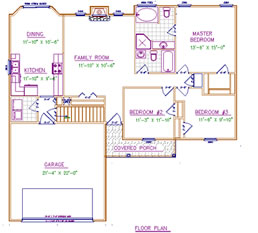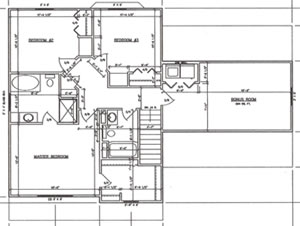
|
The Spencer
|
First Floor  View PDF View PDF |
|
1,436 sq. ft.
3 Bedroom, 2 Bath and 2 Car Garage
Full Basement, 9' walls, Gas Fireplace, 14' x 12' Deck,
Whirlpool Tub and Covered Porch
|
The Samuel - top
|
|
1,436 sq. ft.
- 3 Bedroom,
- 2 Bath
- 2 Car Garage
Gas Fireplace, Walk in Closet (Master Bedroom) and Covered Porch. |
| |
The Brooklyn - top
|
|
1,358 sq. ft.
- 3 Bedroom
- 2 Bath
- 2 Car Garage
Vaulted Ceilings, Gas Fireplace |
| |
The Brittany - top
|
|
1,463 sq. ft.
- 3 Bedroom
- 2 Bath
- 2 Car Garage
12' x 12' Deck , Gas Fireplace |
| |
The Harristown - top
|
|
 View PDF View PDF
|
1,958 sq. ft.
3 Bedroom, 2.5 Bath and 2 Car Garage
12' x 18' Bonus Room, Living Room, Dining Room,
Eat In Kitchen, Front Porch |
Home | Contact | Designs
|

 Keith Harris,
Keith Harris,
